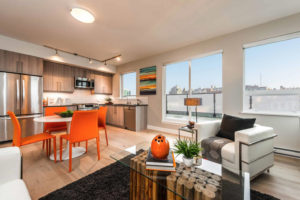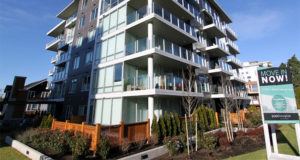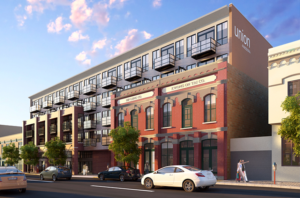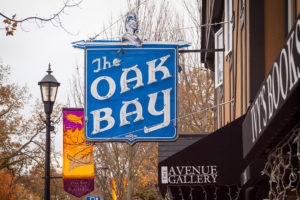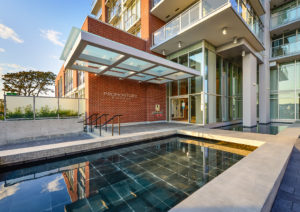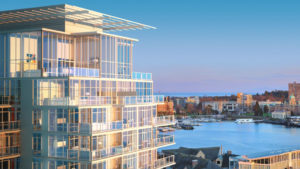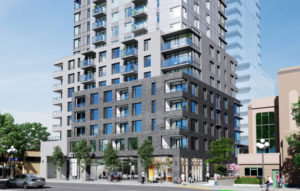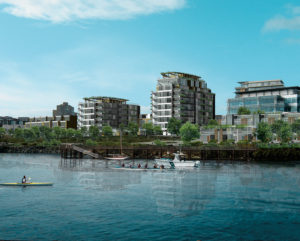Fifteen88
By Abstract Developments
With its striking architecture, contemporary living spaces and close access to everything you love about Victoria, Fifteen88 combines the great outdoors with the great indoors to create a collection of one and two-bedroom homes that are anything but ordinary.
Perfectly positioned in the vibrant Cedar Hill neighbourhood, surrounded by lush natural spaces and steps to everyday amenities, Fifteen88 is the new destination for sophisticated living in Victoria.
Completion slated for Fall 2020.
Original prices ranged from: $299,000 – $899,000.
View the full details at abstractdevelopments.com
Floorplans
1 Bedroom Floorplans
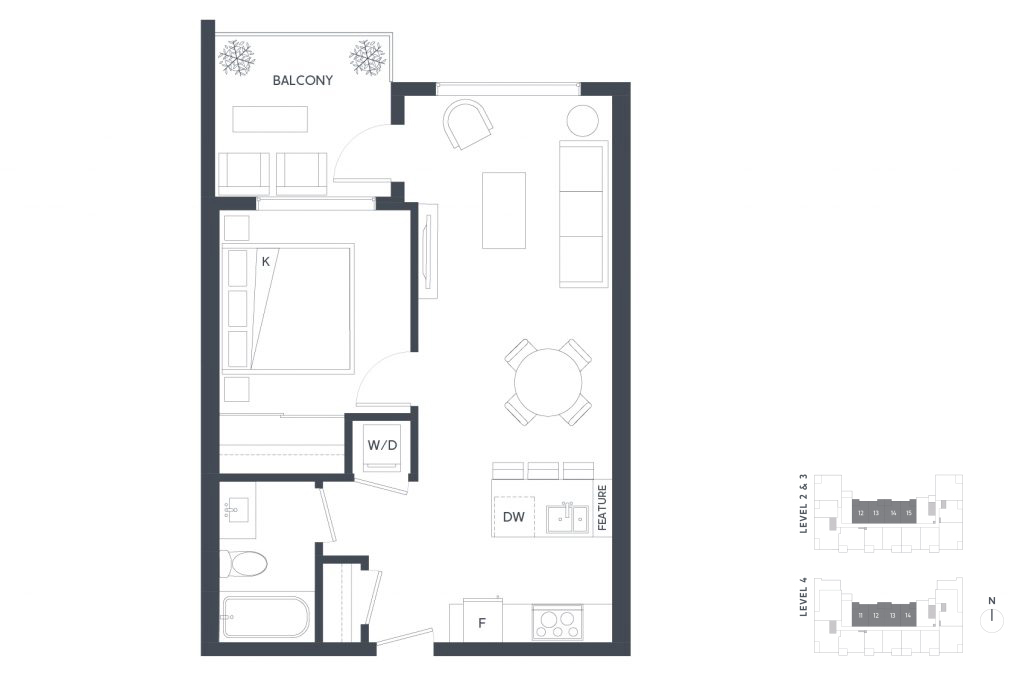
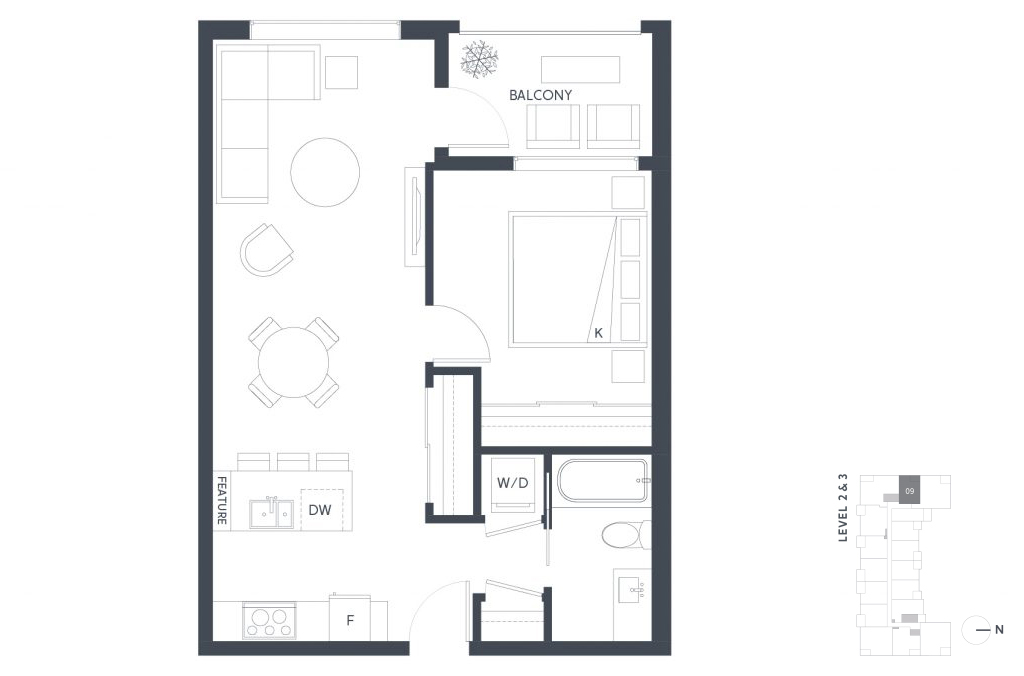
2 Bedroom Floorplans
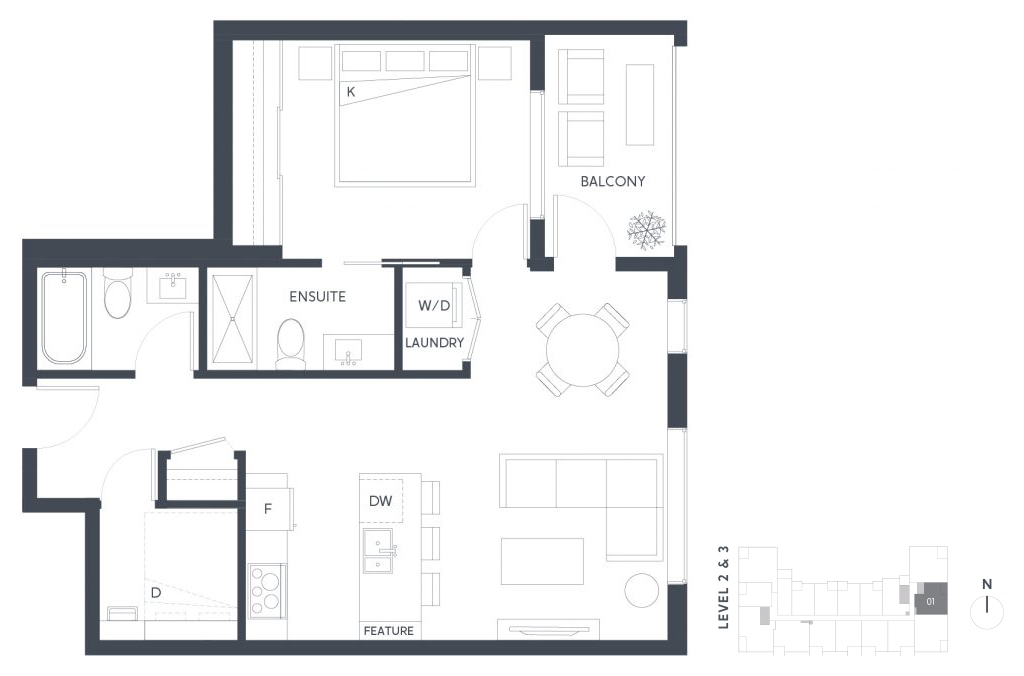
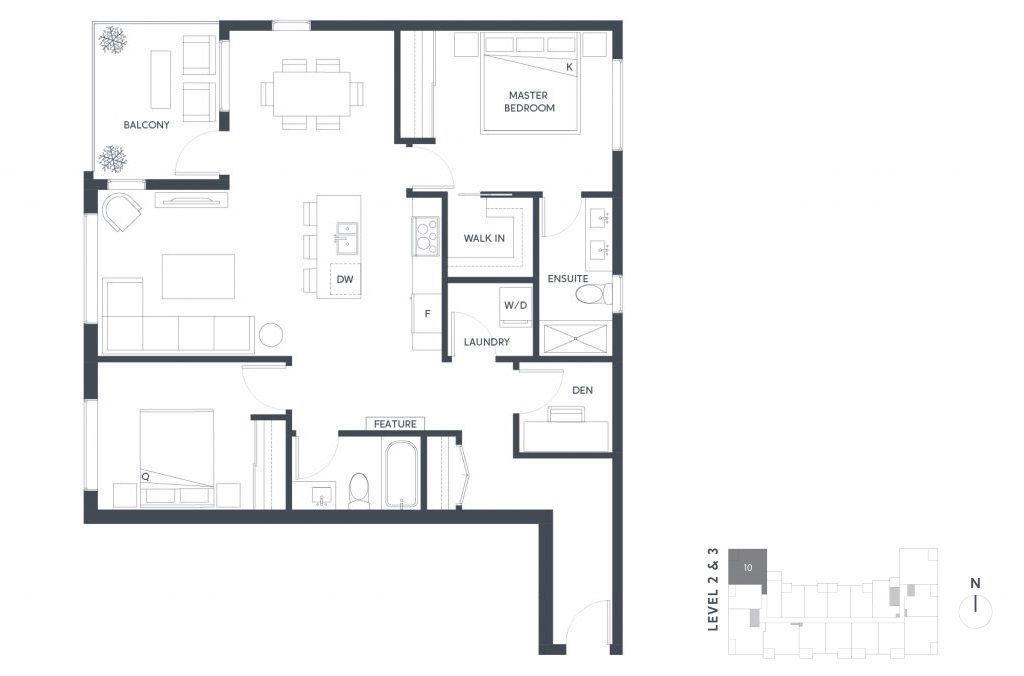
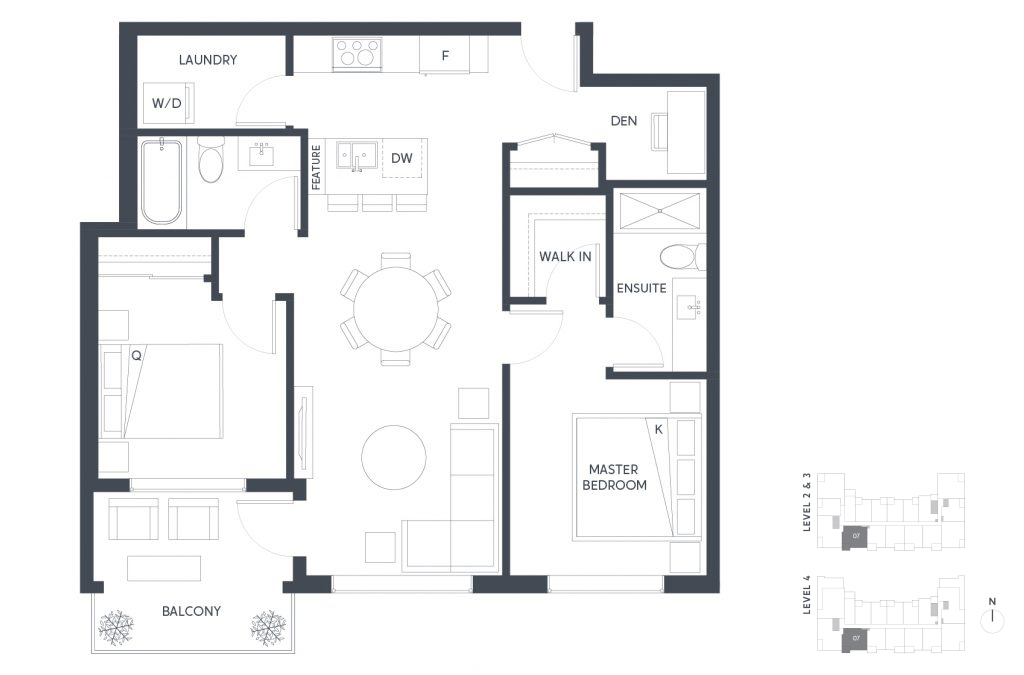
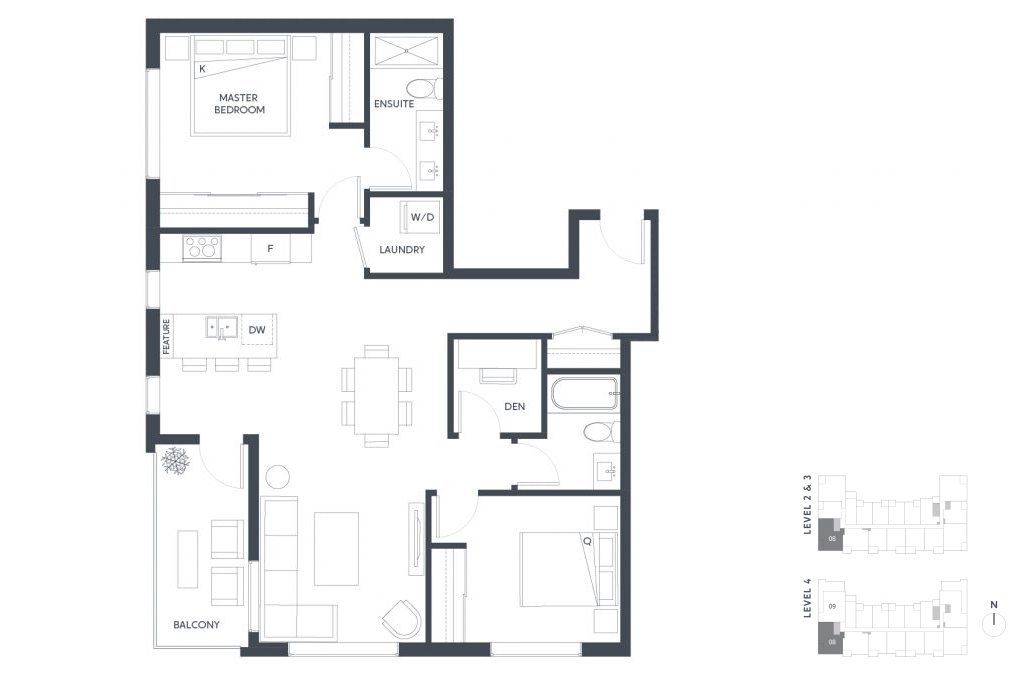
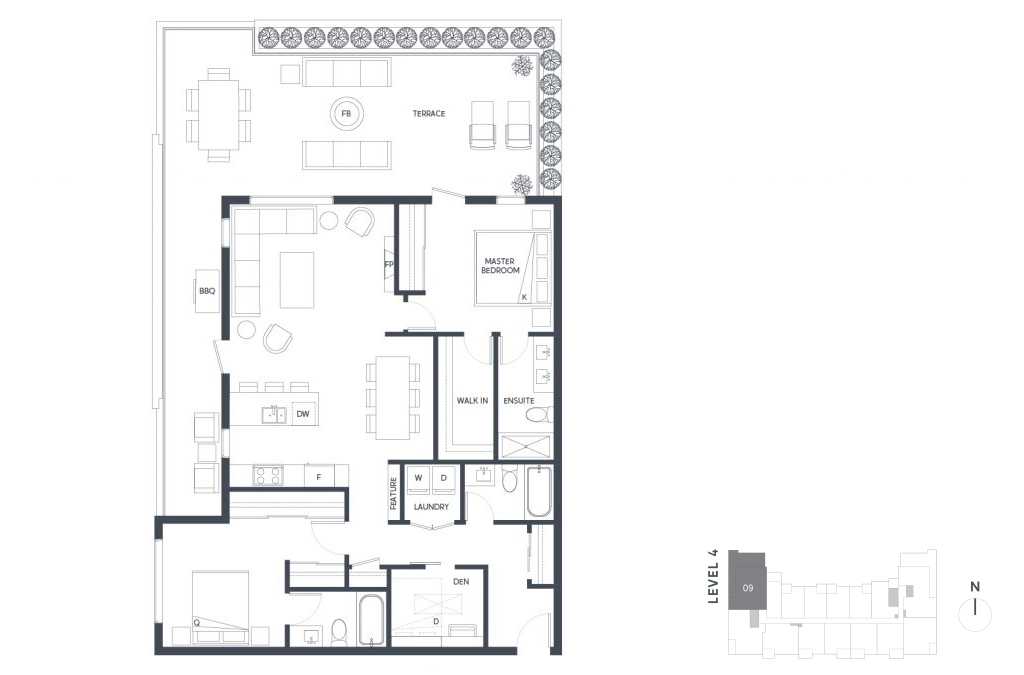
Striking architecture meets contemporary living spaces
- Thoughtfully designed architecture by Low Hammond Rowe Architects features dark contrasting brick and warm cedar siding accented by contemporary marbled HDL paneling;
- Private common area owners patio features a built-in fire bowl and generous seating, perfect for relaxing or entertaining;
- Residential entrance extends to a bright, airy foyer with signature artwork;
- Secure, well-lit underground parking garage is painted with artwork throughout includes electric bike and scooter charging;
- Dedicated bike maintenance workshop and shared cargo bike for exclusive use by residents;
- Thermally-broken, double-glazed vinyl windows with enhanced Low-E glazing;
- Private patio, balcony or terrace for every home;
- Modo Partnership Membership included and a new Modo hybrid car steps from the front door;
- Low maintenance, drought resistant plants by LADR landscape architects;


